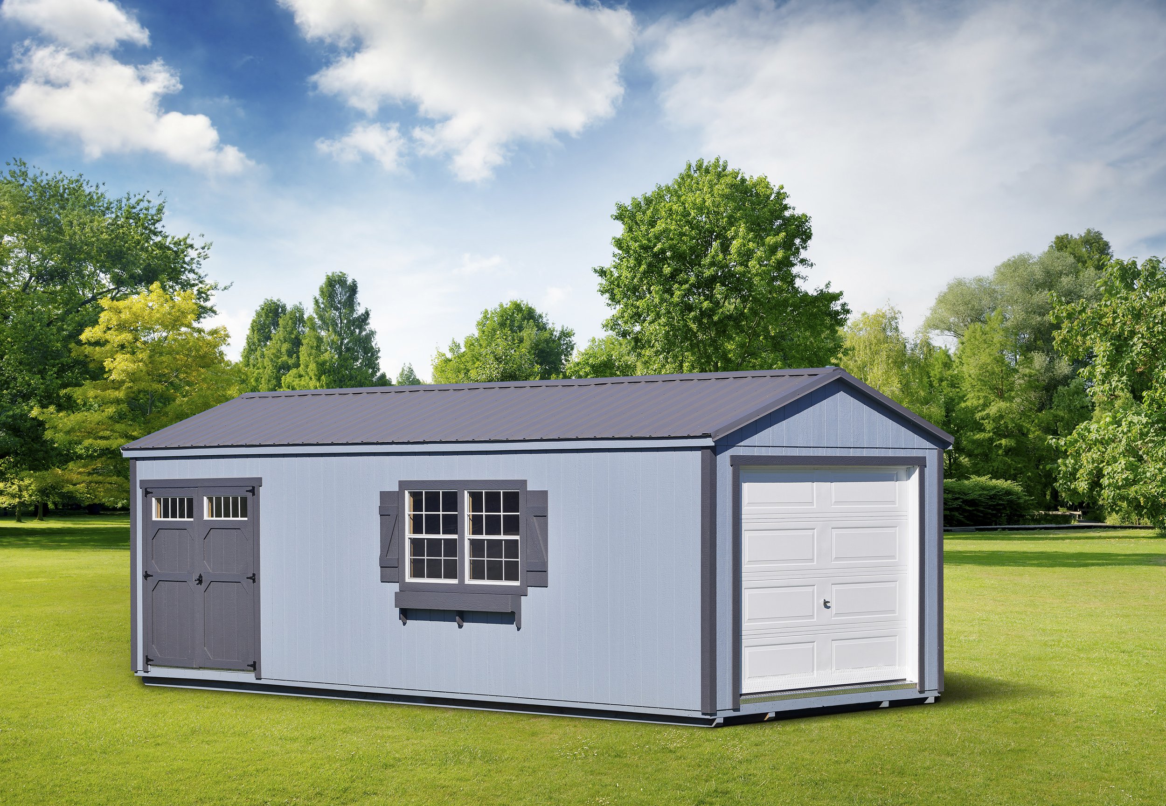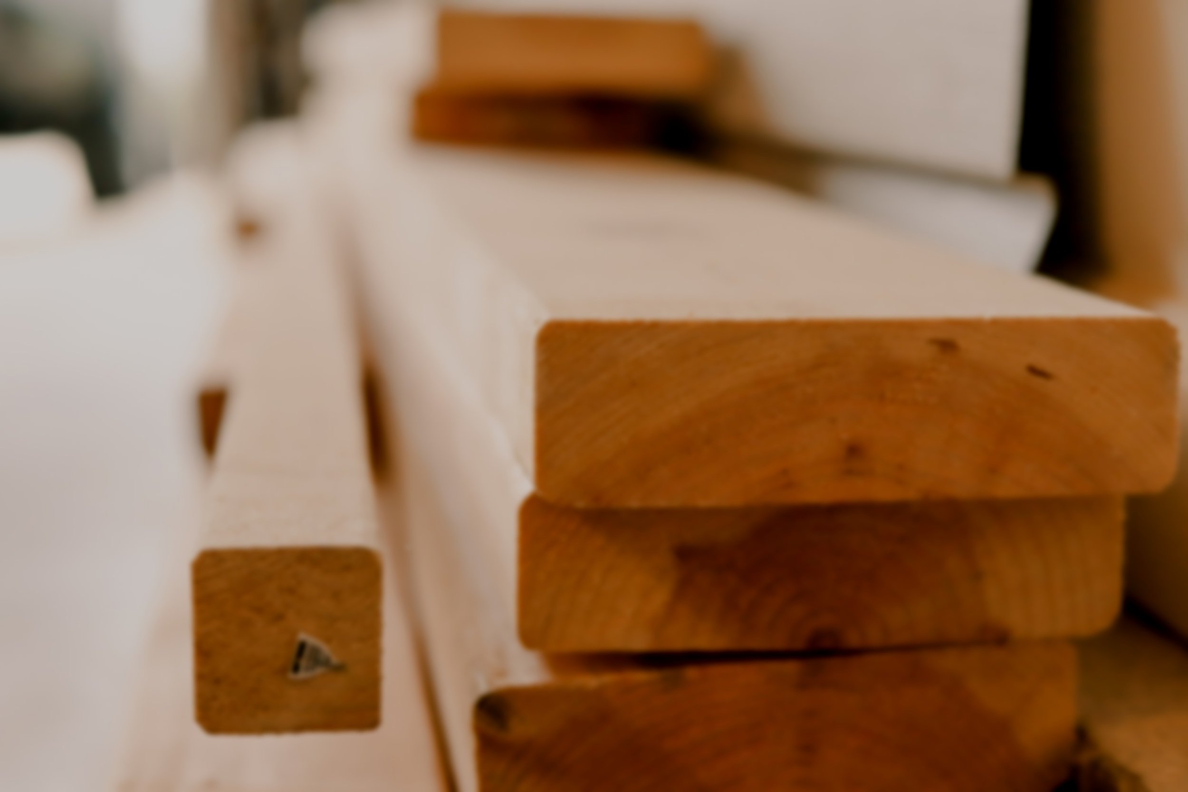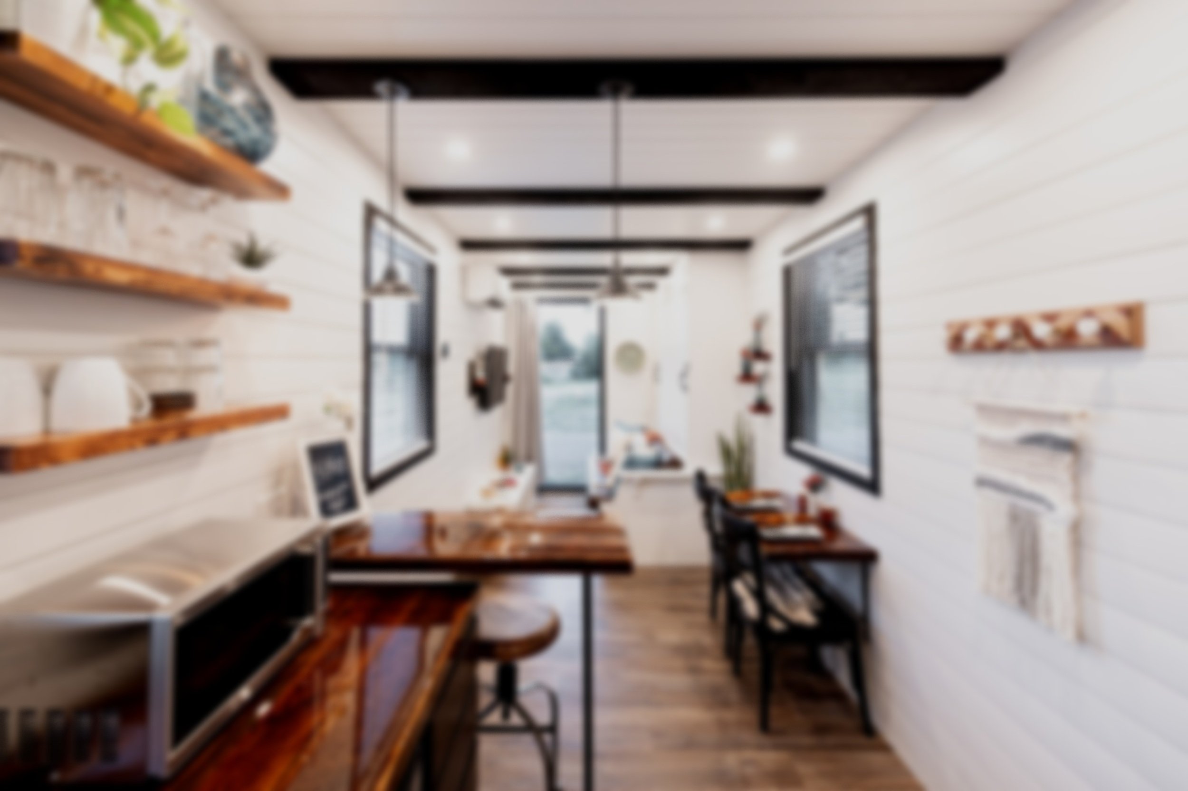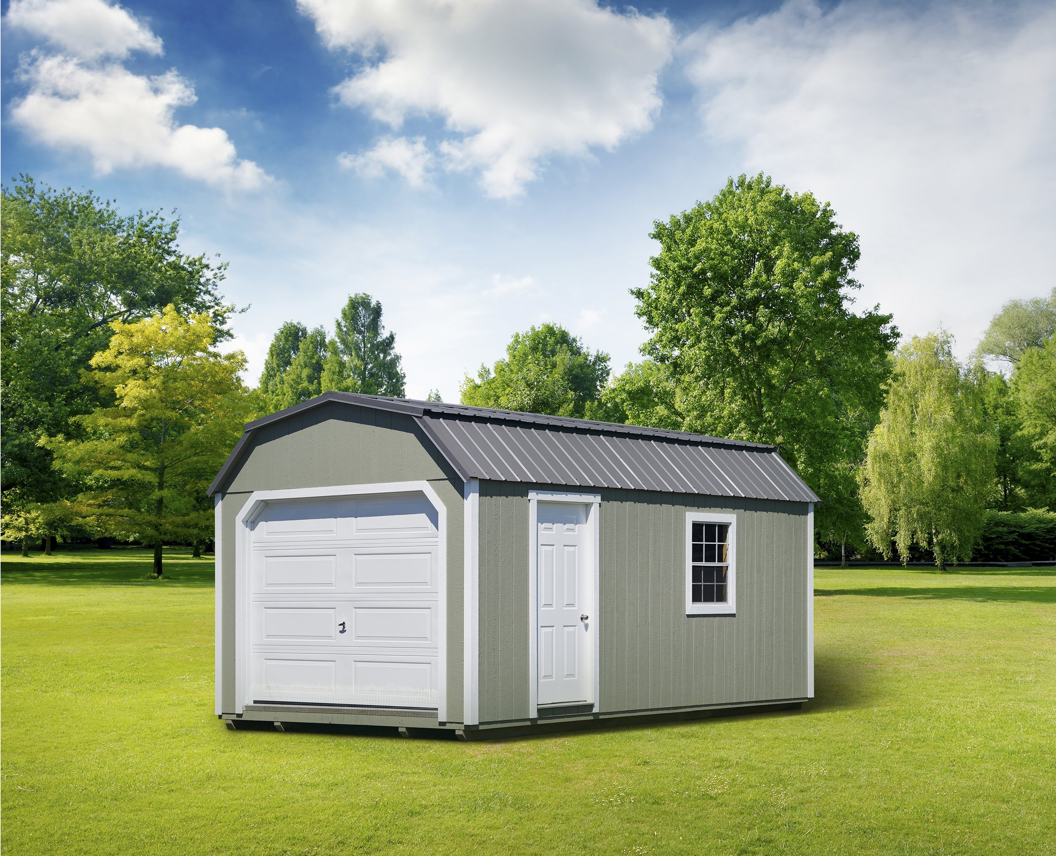
Custom pre-built backyard garages designed with you in mind
Two customizable designs to match your style and storage needs
Different sizes + styles
Our models range from classic to contemporary to match your style and space. Our structures are available in 10’, 12’ and 14’ widths and up to 40’ long (ranging from 64sqft to 560sqft)
Customizable features
Choose from our available colours, window and door styles, garage doors, roof type, and more. Whatever you need, we can help design + build it.
Pre-built and delivered to you
All of our prefab garages are built in our indoor, climate-controlled production facility in Brantford, ON. We deliver to you fully built and ready to use.
Meet The Classic
The Classic is simply that. A much-loved garage that has stood the test of time. It's hard to beat the Classic for an affordable versatile garage. A side entrance door makes it easy to come and go without opening the overhead garage door, and side windows let in natural light and allow for ventilation.
Standard Features:
9' x 7' or 8' x 7' Garage Door (Regal - Uninsulated)
30" x 36" Window (1 Included)
36" x 80" Solid Entry Door - Inswing
Meet The Gambrel
The Gambrel is a spacious garage with a traditional barn roof that gives plenty of headroom. Like all our garage sheds the Gambrel has a heavy duty tongue & groove Pro-Struct floor that will stand up to decades of use.
The dual slope design of the Gambrel roof is a popular and practical design. It works really well for a garage, with the extra space allowed by the steep pitch of the lower roof section.
Standard Features:
9' x 7' or 8' x 7' Garage Door (Regal - Uninsulated)
30" x 36" Window (1 Included)
36" x 80" Solid Entry Door - Inswing

Get started with Red Shed Co.
standard features for all of our buildings
We won’t sacrifice quality. All of our buildings include:
2x6 Floor Joists on ALL Buildings
16” on centre for sheds + lifestyle buildings
12” on centre for garages
2x4 Studs, 16” on Center, with Double Top Plate
5/8” LP® ProStruct® Shed Flooring (protected against fungal decay & termite damage)
3/4” LP® ProStruct® Shed Flooring in garages + lifestyle buildings
LP® Smart Side Siding (5/50 Year Warranty. Conditions Apply)
4x6 Notched Runners - Double Pressure Treated & Copper Infused for ground contact
2x4 trusses, 24” on centre - 8’ to 12’ wide buildings
2x6 trusses, 16” on centre - 14’ and wider buildings
Owens Corning RhinoRoof on all roofs
Metal thresholds
FAQs
-
Red Shed Co. offers a variety of custom backyard sheds and garages, including traditional gable, gambrel, and barn-style sheds, as well as custom garages and storage buildings.
-
Yes, Red Shed Co. specializes in creating custom designs that meet your specific needs. We can work with you to create a shed or garage that is the perfect size and layout for your backyard space. we can add windows, doors, and other features to your custom backyard shed or garage. We can also install shelves, workbenches, and other custom features to make your shed or garage more functional.
-
We use high-quality materials, including pressure-treated lumber, plywood, and metal roofing, to construct our custom backyard sheds and garages. Our materials are chosen for their durability and long-lasting performance. Read more about our commitment to quality.
-
The timeline for building a custom backyard shed or garage depends on the size and complexity of the project. Our team works efficiently to complete the project as quickly as possible without sacrificing quality. Typically, the process takes 6-10 weeks from start to finish.
-
The requirements for building permits vary by location. Our team can help you determine if a permit is needed for your specific project and assist in obtaining the necessary permits.
-
The cost of a custom backyard shed or garage varies depending on the size, design, and materials used. We offer competitive pricing and work with you to create a design that fits within your budget.
-
Yes, we recommend preparing the space before installation by clearing the area and leveling the ground. Our team can provide additional guidance on how to prepare your backyard for installation.
-
To get started, simply contact us to schedule a consultation. Our team will work with you to create a design that meets your specific needs and provide you with a quote for the project. Once the design is finalized and a deposit is made, we will begin construction on your custom backyard shed or garage.




