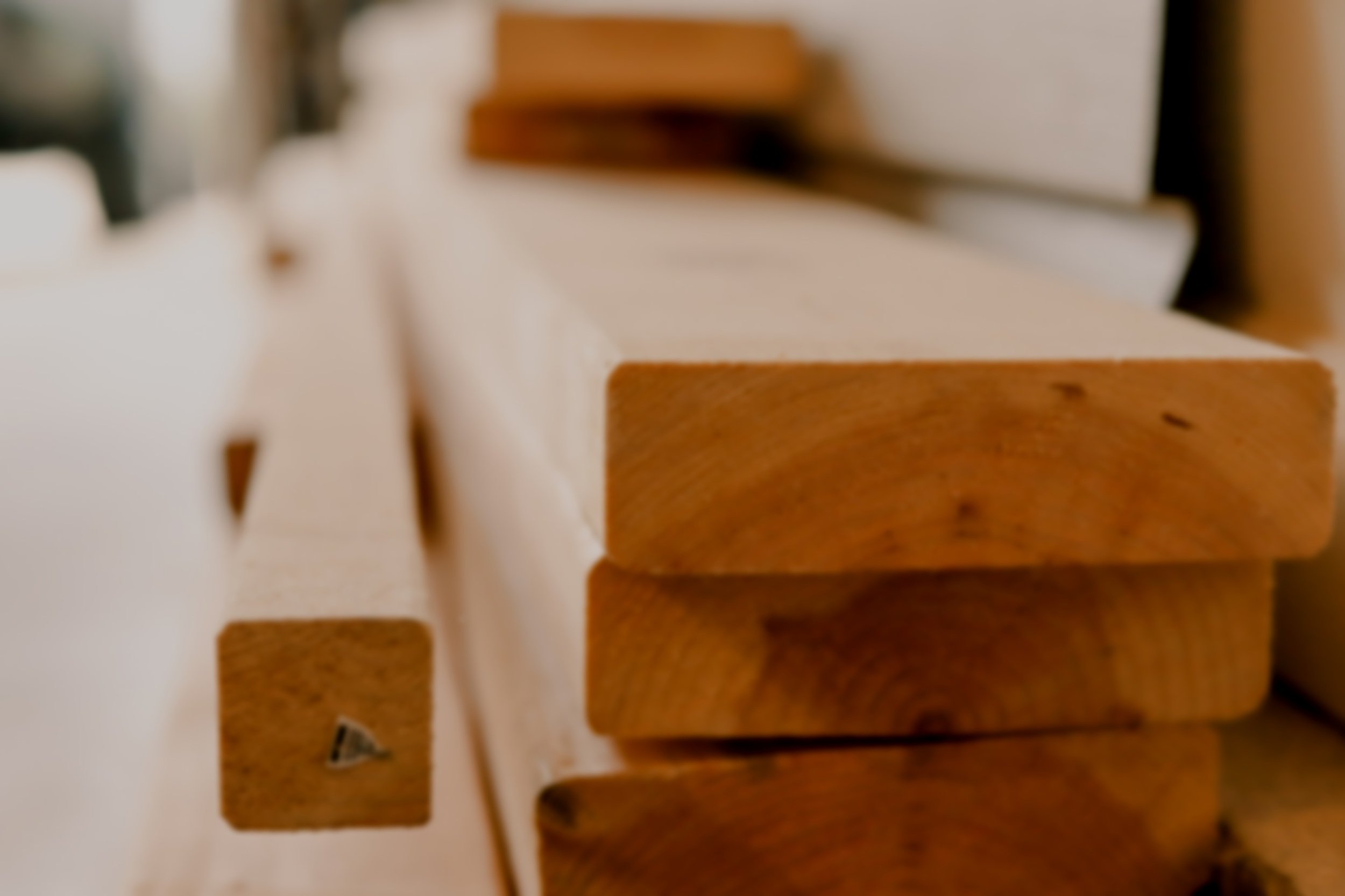
We sweat the small stuff because details matter
and we pay attention to the details
-
Approved by our engineer
Structural integrity is important to you and to us. Our designs are 100% compliant with the Ontario Building Code in collaboration with our structural engineering team.
-
Locally sourced building materials
We are a family run business out of Brantford, Ontario. Whenever we can, we source our materials as locally as possible and have worked hard to build relationships with other reputable, local companies.
-
Safety is embedded in our work
We have a number of safety and building quality checks embedded into our design, review, and construction phases.
Our construction team in the shop is proud of the quality and integrity of the buildings they are producing.
Built to the Ontario Building Code and approved by our engineering team
We don’t sacrifice quality to save on costs. Our designs are 100% compliant with the Ontario Building Code in collaboration with our structural engineering team.
We believe that building standards are set for a reason - your safety. You can trust that your custom structure is built following engineering guidelines, using proper building materials, and reviewed before construction begins.
standard features for all of our buildings
We won’t sacrifice quality. All of our buildings include:
2x6 Floor Joists on ALL Buildings
16” on centre for sheds + lifestyle buildings
12” on centre for garages
2x4 Studs, 16” on Center, with Double Top Plate
5/8” LP® ProStruct® Shed Flooring (protected against fungal decay & termite damage)
3/4” LP® ProStruct® Shed Flooring in garages + lifestyle buildings
LP® Smart Side Siding (5/50 Year Warranty. Conditions Apply)
4x6 Notched Runners - Double Pressure Treated & Copper Infused for ground contact
2x4 trusses, 24” on centre - 8’ to 12’ wide buildings
2x6 trusses, 16” on centre - 14’ and wider buildings
Owens Corning RhinoRoof on all roofs
Metal thresholds



