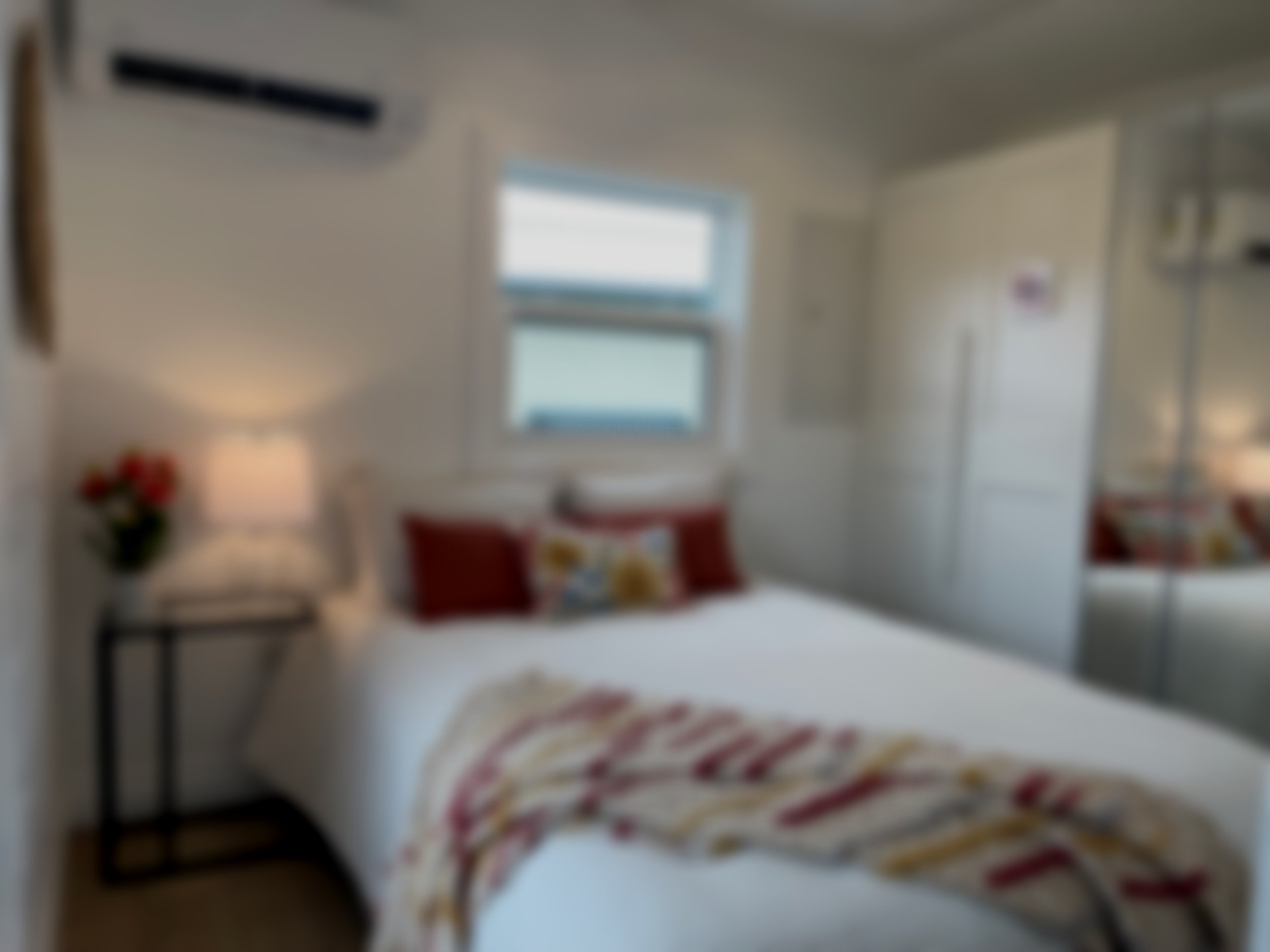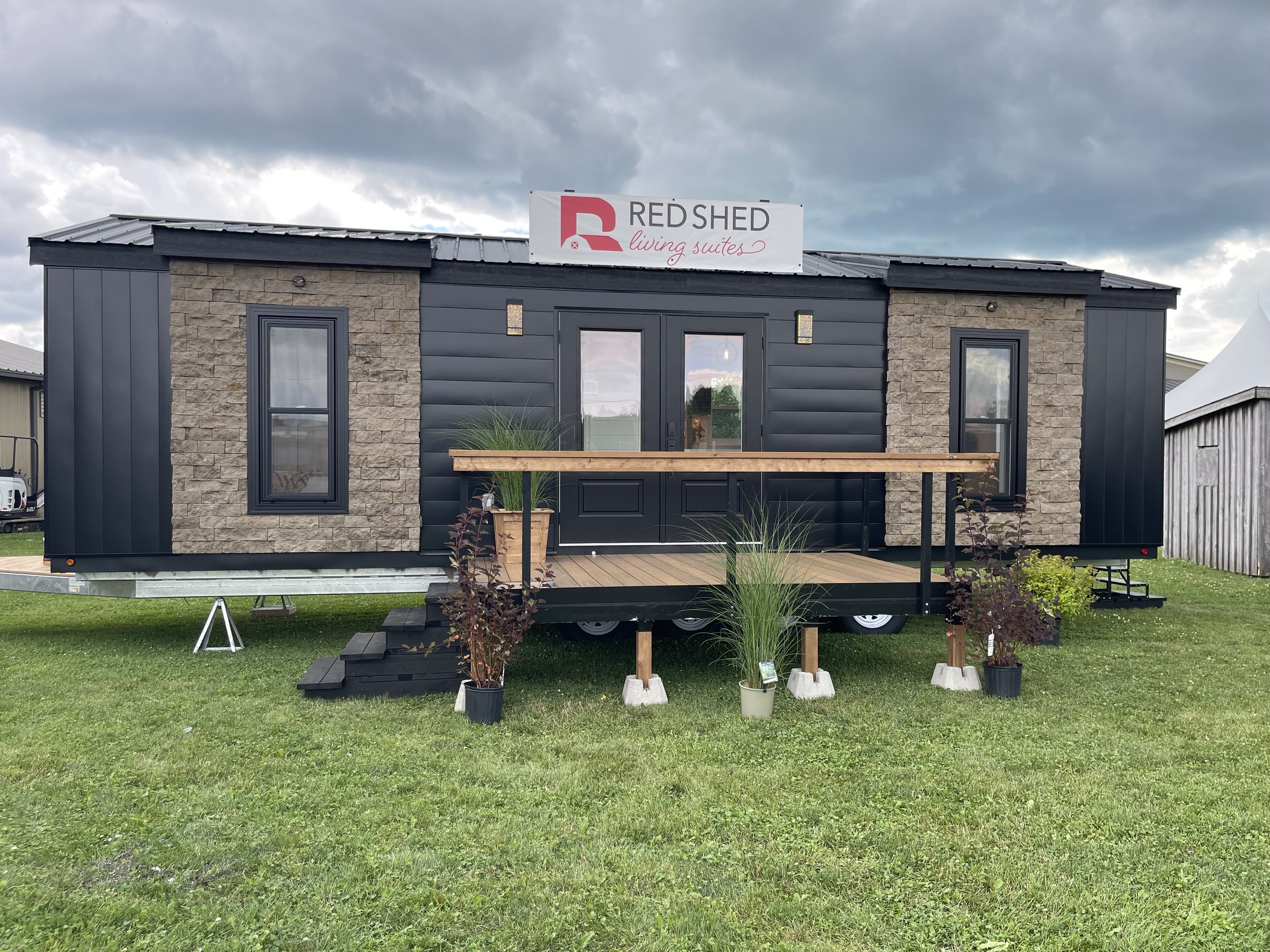
Building backyard living suites that meet your everyday needs.
Welcome to Red Shed Living Suites. Your Perfect ADU Solution.
Looking for more space, flexibility, and value for your property? Living Suites by Red Shed Co. are high-quality Accessory Dwelling Units (ADUs) designed to fit your lifestyle. Whether you need extra living quarters for family, a rental unit, or a home office, our ADUs offer the perfect solution.
At Red Shed Co., our Living Suites are fully customizable, move-in ready, and built with the highest quality materials to ensure durability and comfort. Whether you need extra space or want to generate rental income, ADUs provide a practical and efficient solution.
Accessory Dwelling Units (ADUs) are self-contained living spaces built on the same lot as a primary residence. These units can serve as additional income-generating rental properties, guest houses, home offices, or living spaces for extended family members. Our prefab ADUs offer a flexible and affordable housing solution without the need for extensive disruptive renovations.
View Our Floorplans
Click to open the floorplan in a new window!
Your perfect space starts with Red Shed Living Suites
-
We don’t sacrifice quality to save on costs. Our designs are 100% compliant with the Ontario Building Code in collaboration with our structural engineering team.
We believe that building standards are set for a reason - your safety. You can trust that your custom structure is built following engineering guidelines, using proper building materials, and reviewed before construction begins.
-
Design the living space that fits your needs. Choose from a wide range of sizes, floor plans, and finishes to personalize your ADU. Whether it’s a rental unit, or a home studio, you can create a space that’s uniquely yours.
-
Our prefabricated ADUs are manufactured off-site in covered, temperature-controlled facilities, which affords us the ability to ensure top-notch quality control. Once finished, they’re delivered and set up quickly, making them a hassle-free addition to your property.
-
Multi-Generational Living: Keep loved ones close while maintaining privacy.
Rental Income: Use your ADU for short-term or long-term rentals and watch your investment pay off.
Additional Property Value: Increase the resale value of your property by additional additional living spaces
-
We’re here to help you every step of the way. Schedule a free consultation with our expert sales and design team to explore your options and turn your vision into reality.
Making multi-generational living easier in one thoughtfully designed space.
-

Stay Connected
Keep family close while providing everyone with their own private space.
-

Cost Effective
Sharing a property helps reduce housing costs and pool resources for household expenses.
-

Support and Care
Whether it is assisting elderly parents or helping adult children save on rent, ADUs offer the flexibility to provide care and support while maintaining boundaries.
The Red Shed ADU Process: Start to Finish
-
At Red Shed Co., we believe in complete transparency and keeping you involved every step of the way. From property inspection to move-in day, our expert team is here to guide you through the entire ADU process, ensuring everything is clear and seamless. Here's how it works:
-
We start with a free consultation and property inspection to evaluate the best placement for your ADU. Our team will review local regulations, check for zoning requirements, and determine what's possible for your specific property.
-
Navigating permits and local bylaws can be tricky, but we handle all the paperwork. We work closely with local authorities to ensure your ADU project meets all municipal and provincial requirements. You’ll receive updates throughout, so there are no surprises.
-
Once approved, we move to the fun part—designing your ADU! You’ll collaborate with our design team to select custom finishes, layouts, and features. We offer a range of sizes and styles to suit your unique needs, whether it’s for rental income, a guest suite, or multi-generational living.
-
Your ADU is built off-site in a controlled environment to ensure high quality and efficiency. This method reduces construction time and minimizes disruptions to your property. Each unit is engineered to strict specifications, ensuring superior craftsmanship and durability.
-
Once construction is complete, we’ll deliver and install your ADU on-site. Our expert team ensures a smooth installation process, from site preparation to final placement. We handle everything so that your new living space is move-in ready as quickly as possible.
-
After installation, your ADU is ready for move-in! Whether it’s for family members, tenants, or a home office, your new space will be finished, functional, and built to last.
Quick and easy installation
Our process is simple:
Design Consultation: Work with our design experts to create your perfect ADU.
Manufacturing: Your Living Suite is built off-site in a controlled environment.
Delivery: Once complete, we’ll deliver and install your ADU quickly and efficiently.
With minimal disruption to your property, you’ll be enjoying your new space in no time.
Have questions?
Visit our Showroom
Want to see a Living Suite/ADU in person? Schedule an appointment to visit our showroom or to view a display model near you. We also host open house events where you can tour completed ADUs and learn more about us.
Get Started Today
Take the next step toward adding a Red Shed Living Suite to your property.
Schedule your free consultation today, or call us for more information.
standard features for all of our buildings
We won’t sacrifice quality. All of our buildings include:
2x6 Floor Joists on ALL Buildings
16” on centre for sheds + lifestyle buildings
12” on centre for garages
2x4 Studs, 16” on Center, with Double Top Plate
5/8” LP® ProStruct® Shed Flooring (protected against fungal decay & termite damage)
3/4” LP® ProStruct® Shed Flooring in garages + lifestyle buildings
LP® Smart Side Siding (5/50 Year Warranty. Conditions Apply)
4x6 Notched Runners - Double Pressure Treated & Copper Infused for ground contact
2x4 trusses, 24” on centre - 8’ to 12’ wide buildings
2x6 trusses, 16” on centre - 14’ and wider buildings
Owens Corning RhinoRoof on all roofs
Metal thresholds

Wondering what’s next? We’re here to help
FAQs
-
A custom backyard living suite from Red Shed Co. is a fully customizable living space that can be installed in your backyard. It is designed to offer a comfortable and functional living area that can be used for a variety of purposes, including a guest house, in-law suite, or rental property.
-
Red Shed Co. offers a variety of custom backyard living suites, including traditional guest houses, and modular buildings. Our team can also work with you to create a completely custom design that meets your specific needs.
-
Yes, a custom backyard living suite can be used for a variety of purposes, including a home office, art studio, or even a pool house. Our team can work with you to create a design that meets your specific needs.
-
The timeline for building a custom backyard living suite depends on the size and complexity of the project. Our team works efficiently to complete the project as quickly as possible without sacrificing quality. Typically, the process takes 10-12 from start to finish.
-
The cost of a custom backyard living suite varies depending on the size, design, and materials used. We offer competitive pricing and work with you to create a design that fits within your budget.
-
We are working hard to finalize our designs and customization options. Keep an eye out later in 2023!














