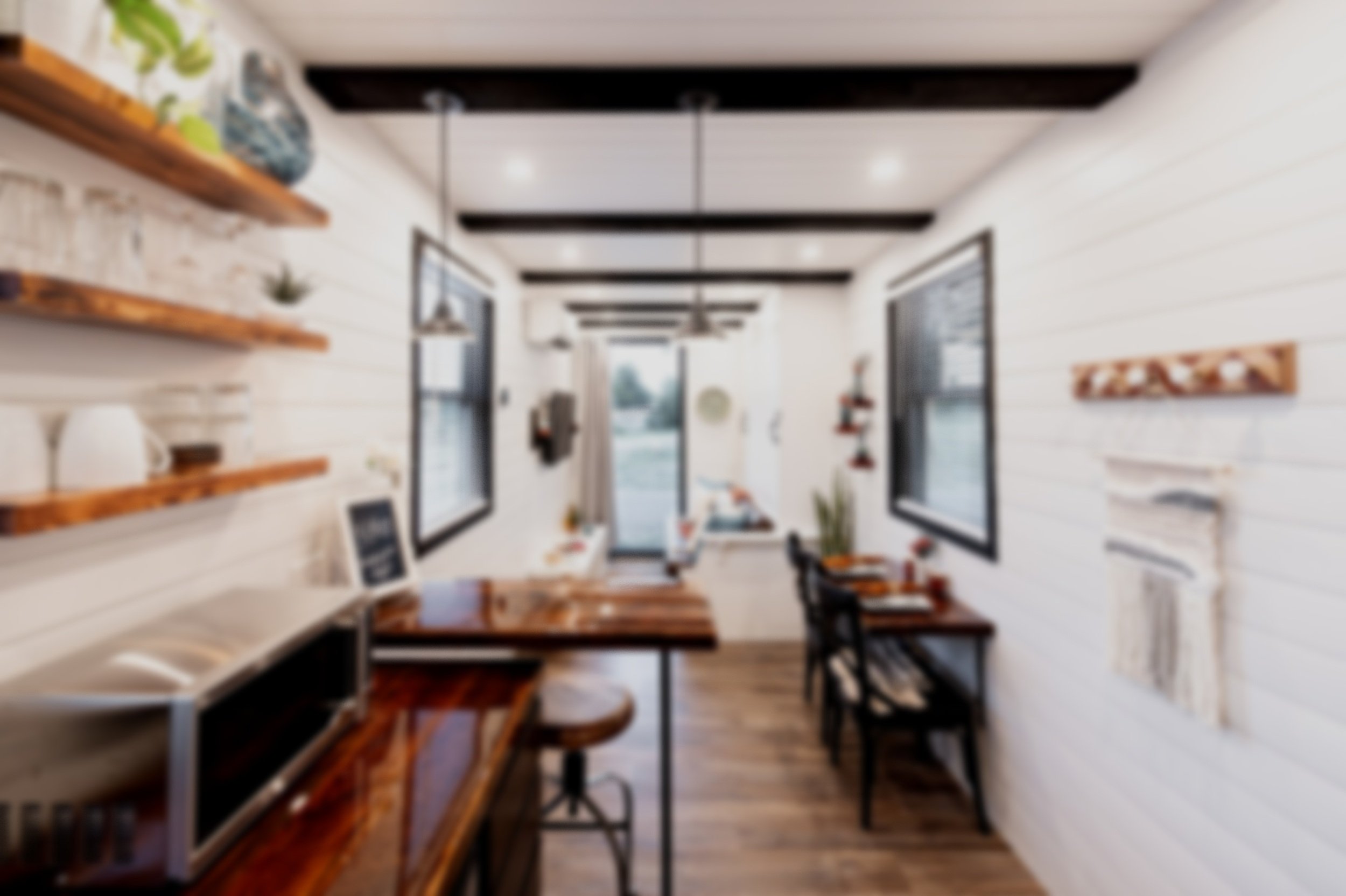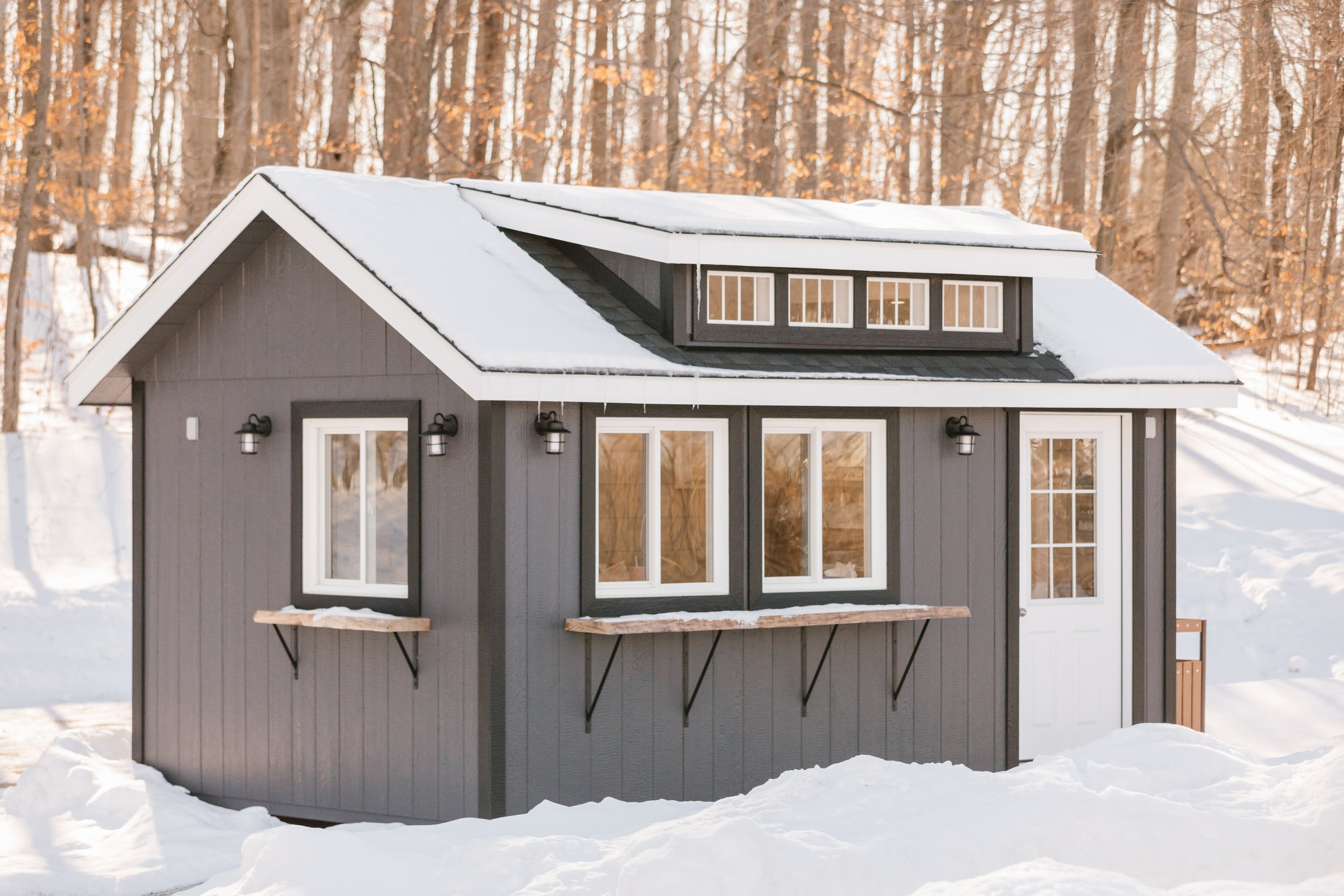
Custom pre-built backyard sheds and garages for your everyday needs
With 9 different models to choose from, we have something for everyone
Different sizes + styles
Our models range from classic to contemporary to match your style and space. Our structures are available in 8’, 10’, 12’ and 14’ widths and up to 40’ long (ranging from 64sqft to 560sqft)
Customizable features
Choose from our available colours, window and door styles, roof type, and more. Whatever you need, we can help design + build it.
Pre-built and delivered to you
All of our prefab sheds and garages are built in our indoor, climate-controlled production facility in Brantford, ON. We deliver to you fully built and ready to use.
meet our 2024 models
which model best suits you?
-

The Classic (Garage)
The Classic is simply that. A much-loved garage that has stood the test of time. It's hard to beat the Classic for an affordable versatile garage. A side entrance door makes it easy to come and go without opening the overhead garage door, and side windows let in natural light and allow for ventilation.
Standard Features:
9' x 7' or 8' x 7' Garage Door (Regal - Uninsulated)
30" x 36" Window (1 Included)
36" x 80" Solid Entry Door - Inswing
-
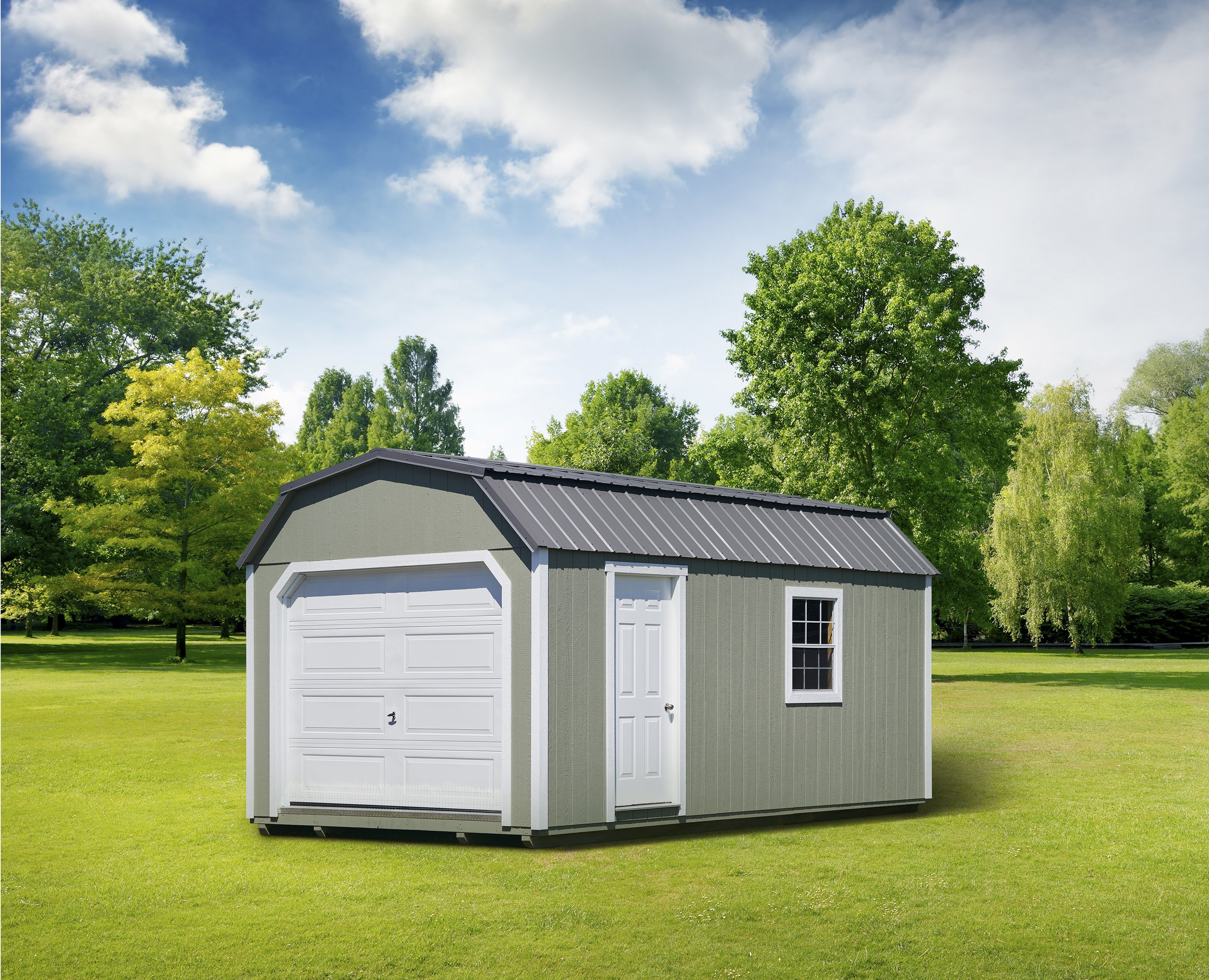
The Gambrel (Garage)
The Gambrel is a spacious garage with a traditional barn roof that gives plenty of headroom. Like all our garage sheds the Gambrel has a heavy duty tongue & groove Pro-Struct floor that will stand up to decades of use.
The dual slope design of the Gambrel roof is a popular and practical design. It works really well for a garage, with the extra space allowed by the steep pitch of the lower roof section.
Standard Features:
9' x 7' or 8' x 7' Garage Door (Regal - Uninsulated)
30" x 36" Window (1 Included)
36" x 80" Solid Entry Door - Inswing
-

The Cottage
The Cottage is the traditional A-frame cabin shell with a front porch package. The classic roof line helps it fit into many settings. The Cottage could be finished out as a recreational cabin, or left as a shell and serve as a versatile storage shed.
Standard Features:
36" x 80" 9-Lite Entry Door - Inswing
24" x 36" Windows (3 Included)
4' Front Porch (No Railing)
3 Sets of Shutters (unless aluminum siding used)
3 Flower Boxes (unless aluminum siding used)
-

The Haven
We've combined some features our customers love: spacious headroom and a unique corner porch that adds to the versatility of this storage shed. The shed doors on the side allow for easy access for storing your equipment.
The Haven evokes feelings of rest and relaxation, which is exactly what you'll be experiencing on the side porch after you're done mowing and you've safely tucked your mower away through those big shed doors.
Standard Features:
36" x 80" 9-Lite Entry Door - Inswing
24" x 36" Windows (2 Included)
5’ or 6' Shed Doors (1 Included)
-
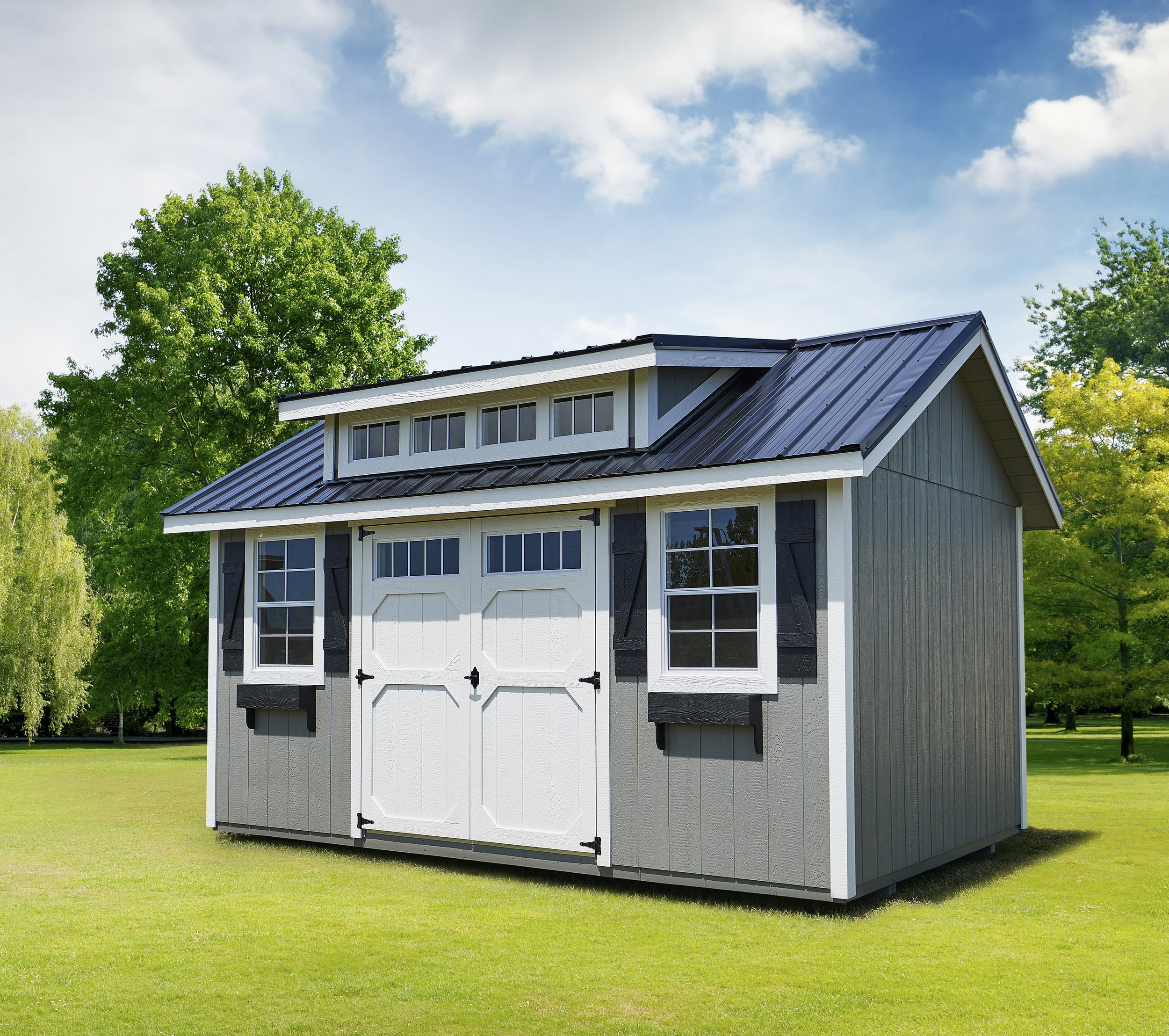
The Heritage
The Heritage Garden Shed offers a touch of class to your yard, with 10" overhangs and a steeper roof pitch. Natural light flows freely in through both the larger windows and the transom windows in the doors. Add a dormer to give this shed additional headroom and even more natural light. The Heritage makes an excellent storage shed, garden shed, or a place to pursue your hobbies.
Standard Features:
5’ or 6' Garden Suite Doors (1 set included)
18”/24" x 36" Windows (determined by size of building) (2 included)
1 Dormer (size determined by size of building & doors)
2 Sets of Shutters (if they will fit)
2 Flower Boxes
-

The Maple
The Maple is a very popular storage shed model due to the versatility of the double wood barn doors on the side and the lofts on each end. Very useful for backyards and farmettes of any size, you can use the Maple as a workshop for a home business, a hobby shop, or even storage for other farm supplies.
Standard Features:
5’ or 6' Garden Suite Doors (1 set included)
24" x 36" Windows (2 included)
2 Lofts
-

The Original
The Original is a best seller. The style is similar to the Classic (our popular garage shed) but the Original has large wood double barn doors that swing open wide to easily store all of your stuff. The Original is great as a hobby shed, a place to park your lawn mower or simply store all of your extra stuff
The Original has a classic A-frame roof that fits into any neighbourhood. It's an economical choice that has a lot of options available for making it your very own.
Standard Features:
1 set of double 5’ or 6' Shed doors OR a single 4’ Shed door
24" x 36" Window (1 included)
-

The Sanford
The Sanford is a favourite of customers and Red Shed Co. family alike. The Sanford’s legacy is one of hard work and love of family. The Sanford may be just right for your yard as you make room for the important things in life. It is similar to the Lincoln but has double barn doors on the end of the building rather than on the side walls.
Standard Features:
5’ or 6' Shed Doors OR a single 4’ Shed Door
24" x 36" Window (1 included)
1 Loft
-

The Urban
Discover the epitome of contemporary storage with the Urban! It’s a blend of modern design and practicality, featuring a 4’ garden door, 2 screened windows, and 2 charming flowerboxes. Ideal for space-conscious backyards that need a sleek storage solution without compromising on style!
Standard Features:
4’ Single Garden Suite Door with Transom Window
2 18” x 36” Windows (with screens)
Two Flower Boxes (wood)
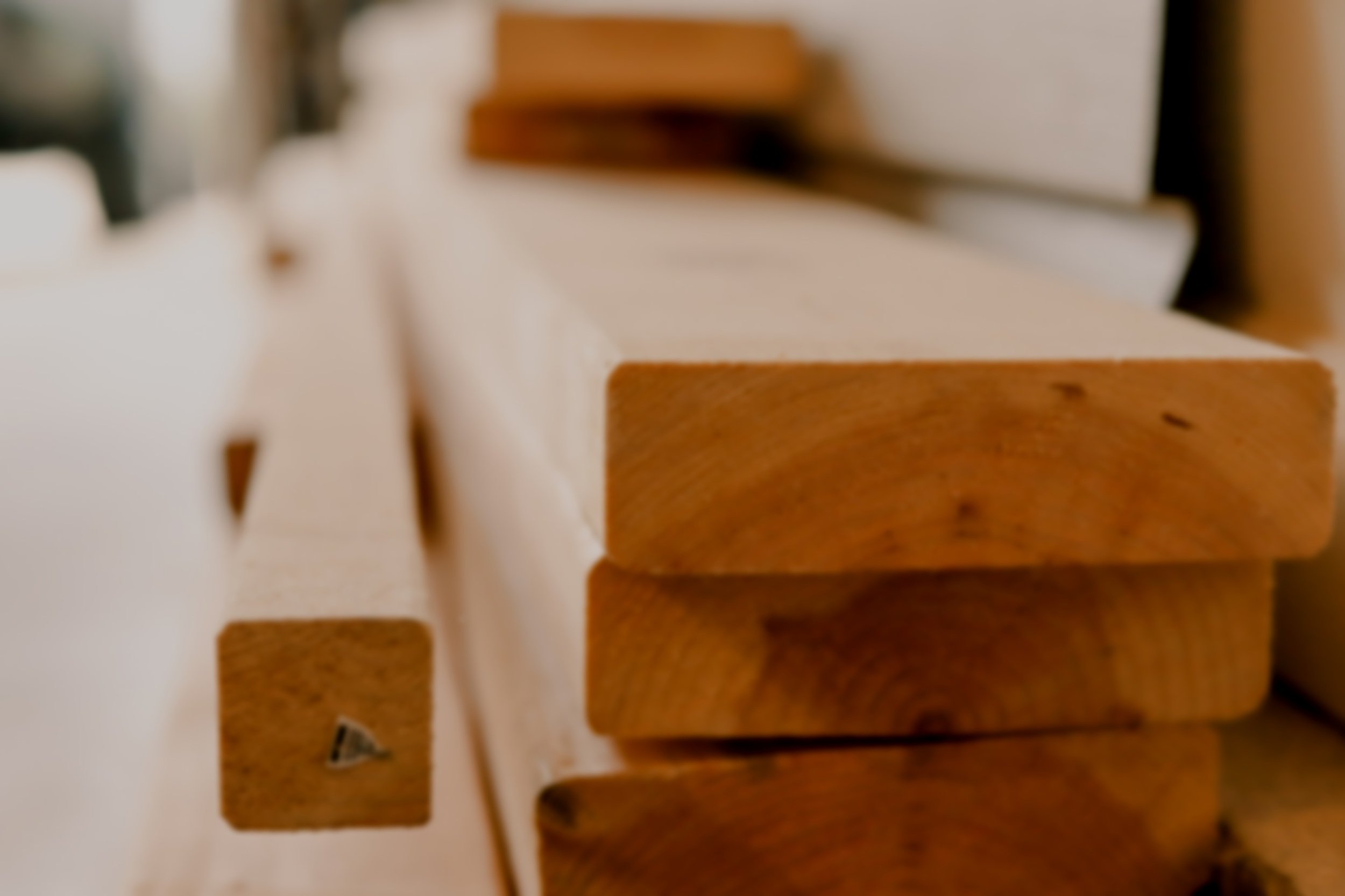
Get started with Red Shed Co.
standard features for all of our buildings
We won’t sacrifice quality. All of our buildings include:
2x6 Floor Joists on ALL Buildings
16” on centre for sheds + lifestyle buildings
12” on centre for garages
2x4 Studs, 16” on Center, with Double Top Plate
5/8” LP® ProStruct® Shed Flooring (protected against fungal decay & termite damage)
3/4” LP® ProStruct® Shed Flooring in garages + lifestyle buildings
LP® Smart Side Siding (5/50 Year Warranty. Conditions Apply)
4x6 Notched Runners - Double Pressure Treated & Copper Infused for ground contact
2x4 trusses, 24” on centre - 8’ to 12’ wide buildings
2x6 trusses, 16” on centre - 14’ and wider buildings
Owens Corning RhinoRoof on all roofs
Metal thresholds
FAQs
-
Red Shed Co. offers a variety of custom backyard sheds and garages, including traditional gable, gambrel, and barn-style sheds, as well as custom garages and storage buildings.
-
Yes, Red Shed Co. specializes in creating custom designs that meet your specific needs. We can work with you to create a shed or garage that is the perfect size and layout for your backyard space. we can add windows, doors, and other features to your custom backyard shed or garage. We can also install shelves, workbenches, and other custom features to make your shed or garage more functional.
-
We use high-quality materials, including pressure-treated lumber, plywood, and metal roofing, to construct our custom backyard sheds and garages. Our materials are chosen for their durability and long-lasting performance. Read more about our commitment to quality.
-
The timeline for building a custom backyard shed or garage depends on the size and complexity of the project. Our team works efficiently to complete the project as quickly as possible without sacrificing quality. Typically, the process takes 6-10 weeks from start to finish.
-
The requirements for building permits vary by location. Our team can help you determine if a permit is needed for your specific project and assist in obtaining the necessary permits.
-
The cost of a custom backyard shed or garage varies depending on the size, design, and materials used. We offer competitive pricing and work with you to create a design that fits within your budget.
-
Yes, we recommend preparing the space before installation by clearing the area and leveling the ground. Our team can provide additional guidance on how to prepare your backyard for installation.
-
To get started, simply contact us to schedule a consultation. Our team will work with you to create a design that meets your specific needs and provide you with a quote for the project. Once the design is finalized and a deposit is made, we will begin construction on your custom backyard shed or garage.
